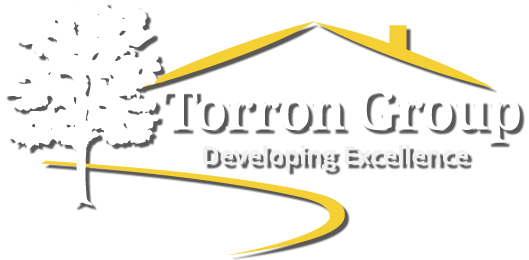

Academy Heights
Bellefonte, Pennsylvania
201-281 West Bishop Street
Bellefonte, PA 16823

This project is predicated on the present demand for new housing in Bellefonte, PA and the need for personal care. The building would consist of four or five floors.
CONCEPT:
-
4 to 5 stories
-
45 to 55 one and two bedroom living units for rent or sale
-
Site: approximately 4.0 acres
-
Target Market: retirees and adults
-
Site is close to restaurants, retail shopping, YMCA, and Talleyrand Park (all within 1/4 mile)
-
Site suitable for underground parking and additional surface parking
-
Could contain a Personal Care facility on the first floor, 1 bedroom and 2 bedroom apartment condominium units on floors 2 to 5
-
Could also do town home or duplexes on the site.
VISION:
-
To meet a need for residential condominium/rental housing with a personal care component
-
To create a unique residential project that will be a catalyst for the revitalization of historic Bellefonte and that will help invigorate the business community in the downtown area
-
To design a building that compliments the historic character of Bellefonte
-
To help fill a demand for new housing in the area and attract a diverse group of owners and tenants of all ages while providing a way for retirees/downsizers to transition, if necessary, to a personal care facility
-
To create a secure/safe building for the comfort of the residents
-
To create an energy efficient building utilizing green technology to minimize maintenance and reduce energy costs

This property is in the conceptual stage. The seller will consider the following:
A. Sell the land (approximately 3 Acres) which includes a rental house (3 units) and a 4 unit apartment building and the buyer could create a new concept
B. Sell the land, with some of the completed engineering on the building and the buyer could proceed to build as designed.
C. Partner with the developer by purchasing an interest in the project and completing the project as proposed.




